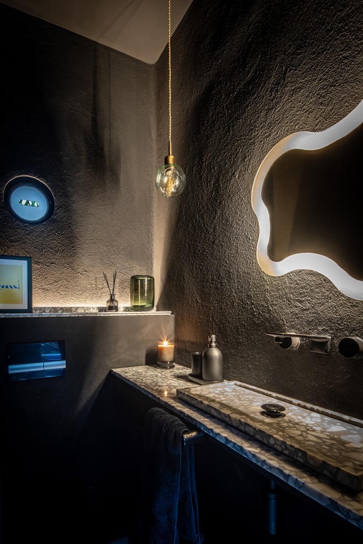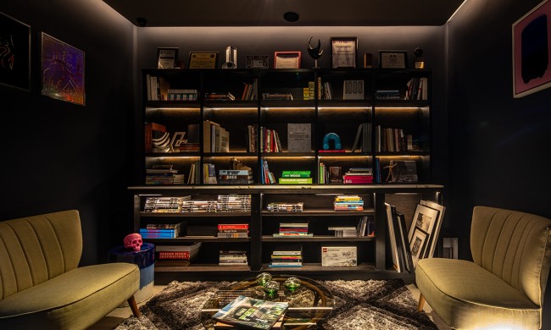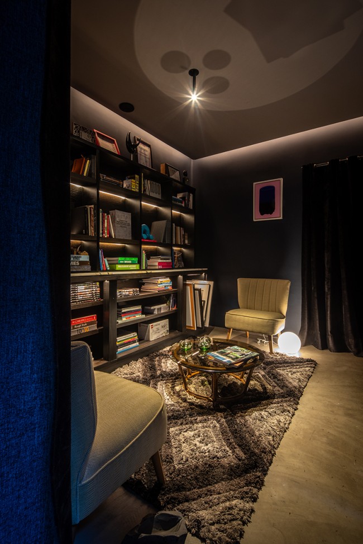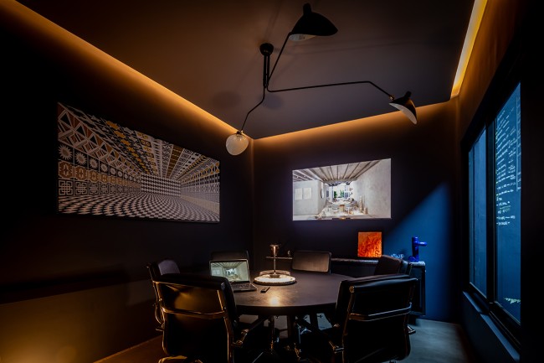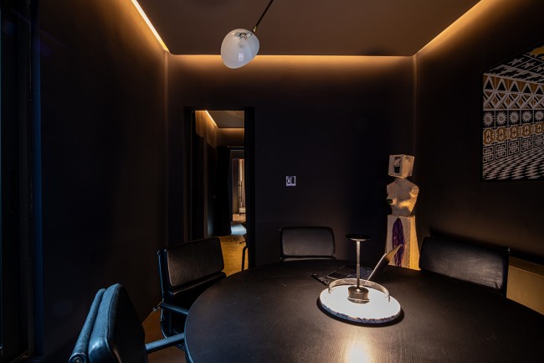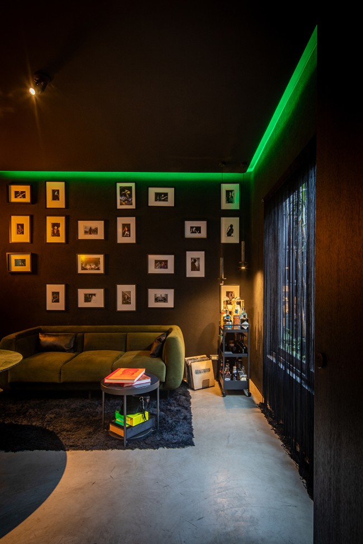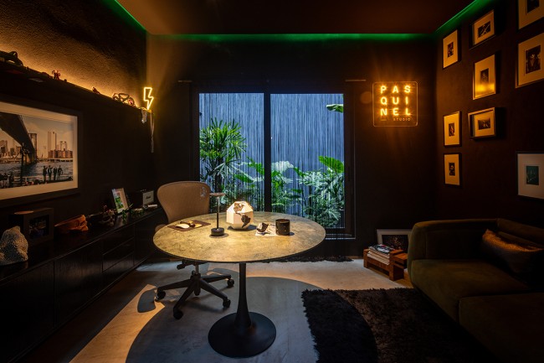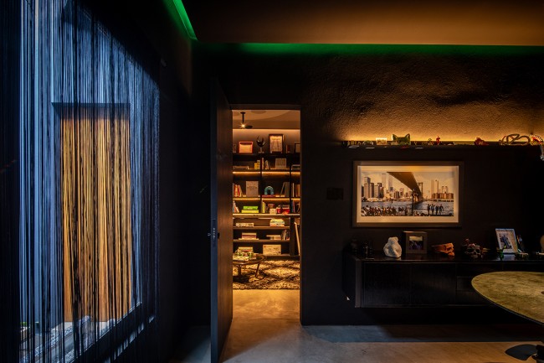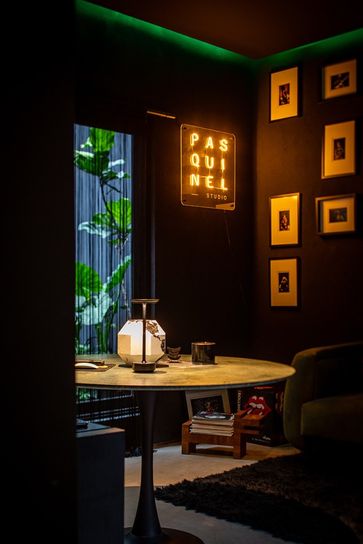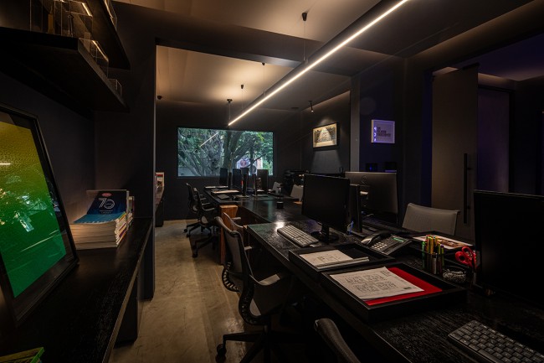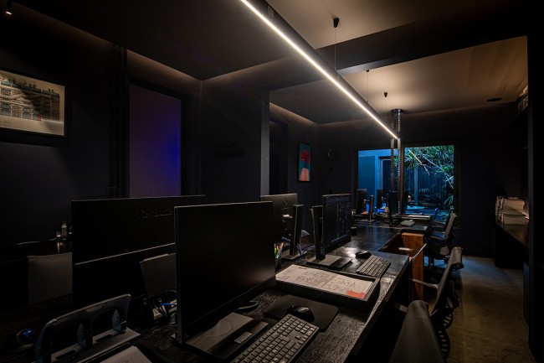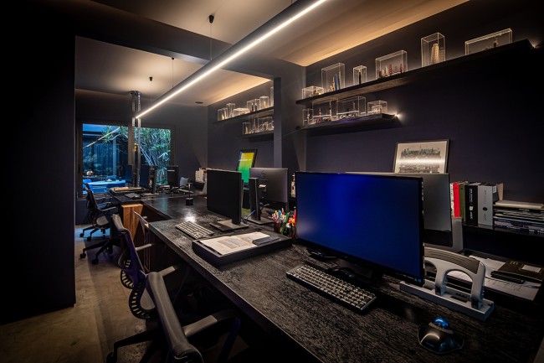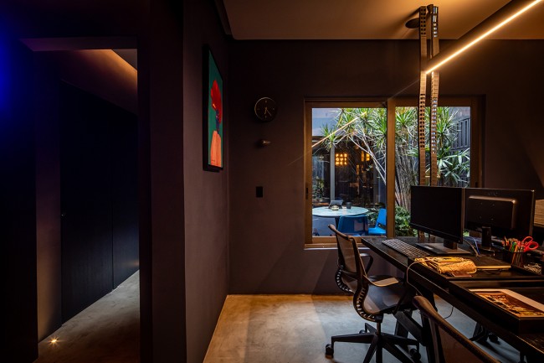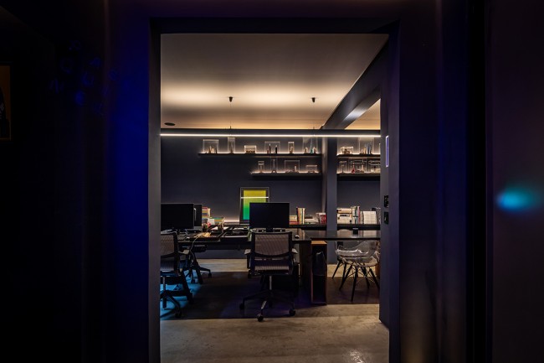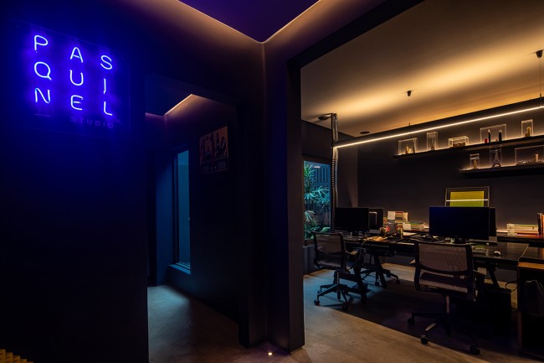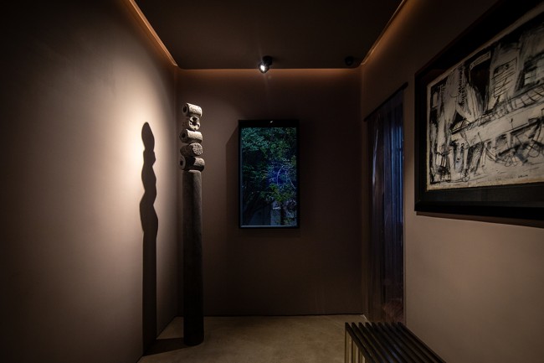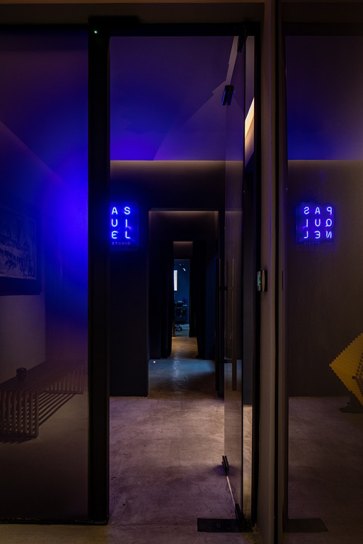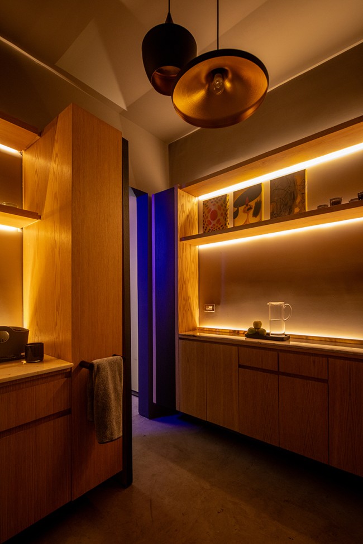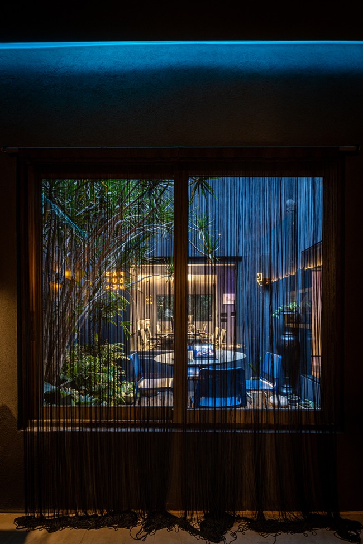Oficina PS Chapultepec
Arq. Crimson Pasquinel Juárez Mayorga
Located in one of Mexico City's most beautiful neighborhoods, Pasquinel Studio rehabilitates one of the area's traditional buildings.
One of the primary objectives of the architectural design is to take advantage of every space the building offers. It is located on the first floor, with an approximate area of 102.34 m2.
Original elements of the building have been preserved, such as the staircase, which can be seen upon entering, characterized by a red terrazzo finish with white aggregates. These staircases lead to the first level, defined by the materiality of the exposed concrete and the subtle contrast with the blue paint that envelops its walls.
The office layout consists of creating open spaces. In this way, the workshop and the main office are simultaneously connected through a central terrace to maintain constant communication between users, while maintaining a degree of privacy for the work areas. The office also has a workshop area, which benefits from the entry of natural light through a wrought iron window, integrating the interior with the exterior environment.
The office offers a welcoming interior lobby serving as a waiting area for external visitors. This space brings together cultural diversity and architecture through each of the books on a shelf, which was restored for a new use. The lobby leads to the boardroom, a private meeting area with a round table as a fundamental point of discussion. Finally, the main office, the most important space where all those creative ideas are born, is designed according to the architect's personality. Lighting plays its main role in creating an interesting, dynamic, and authentic atmosphere.
Architecture - Pasquinel Studio
Interior - Pasquinel Studio
Project year - 2023
Construction year - 2024
Localization - San Miguel Chapultepec, Delegación Miguel Hidalgo, Cd. de México.
Instalations - PC Telecom, Genary Instalaciones
Construction - Pasquinel Studio
Colaborators - Arq. Mariana Arellano, D.I. Lorena Guevara
Furniture - Herman Miller, Ebans Coss, Mármoles KAM, Gaia, Ikea,
Landscape - Arq. Luis Guisar, Filodendro (Arq. María Kalach)


