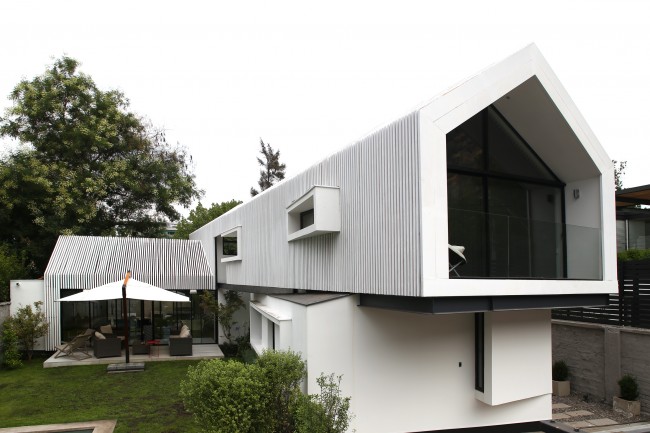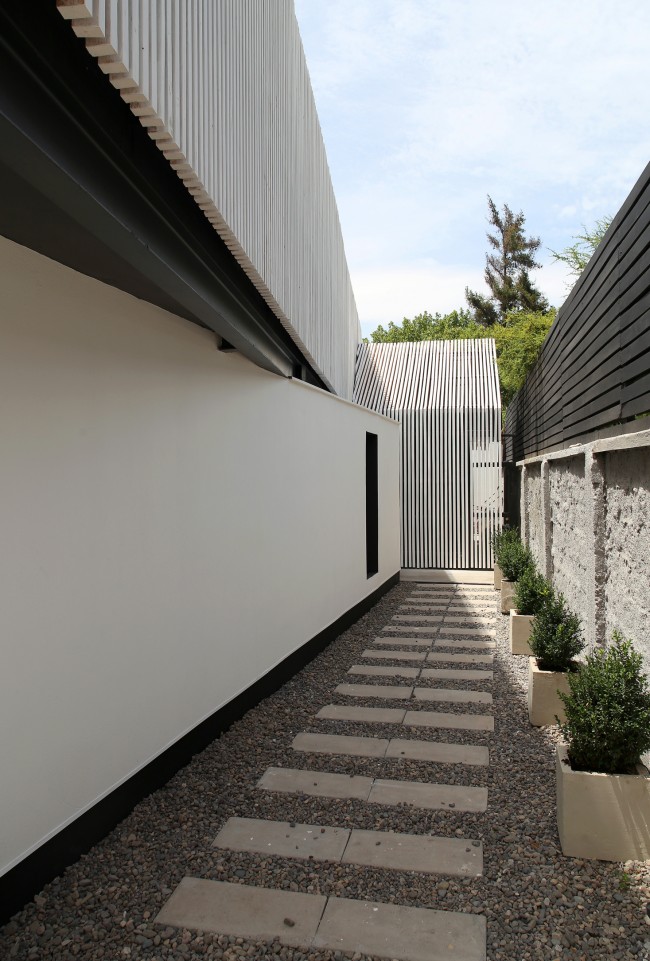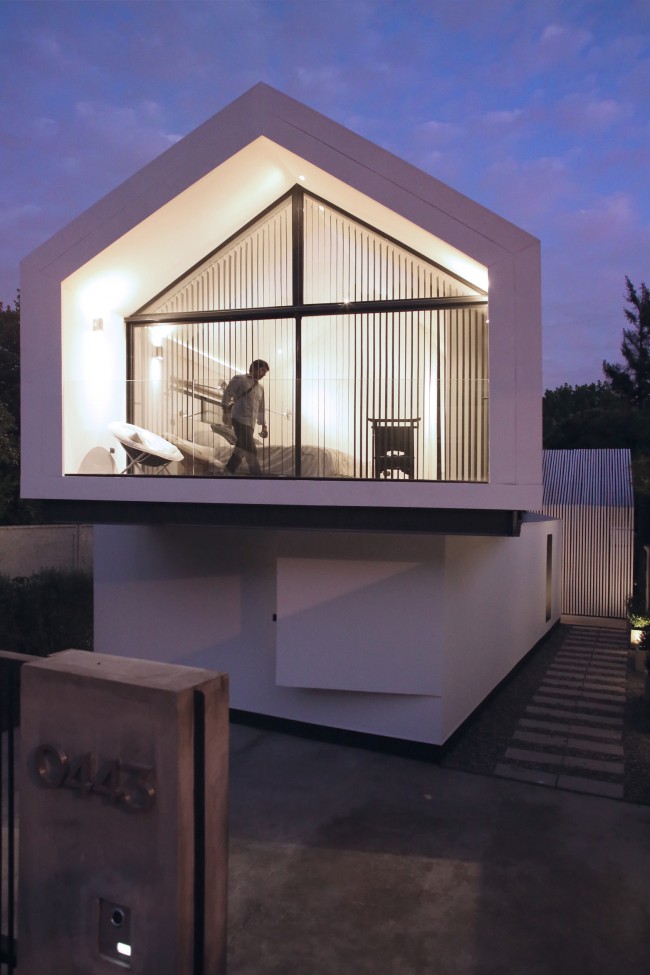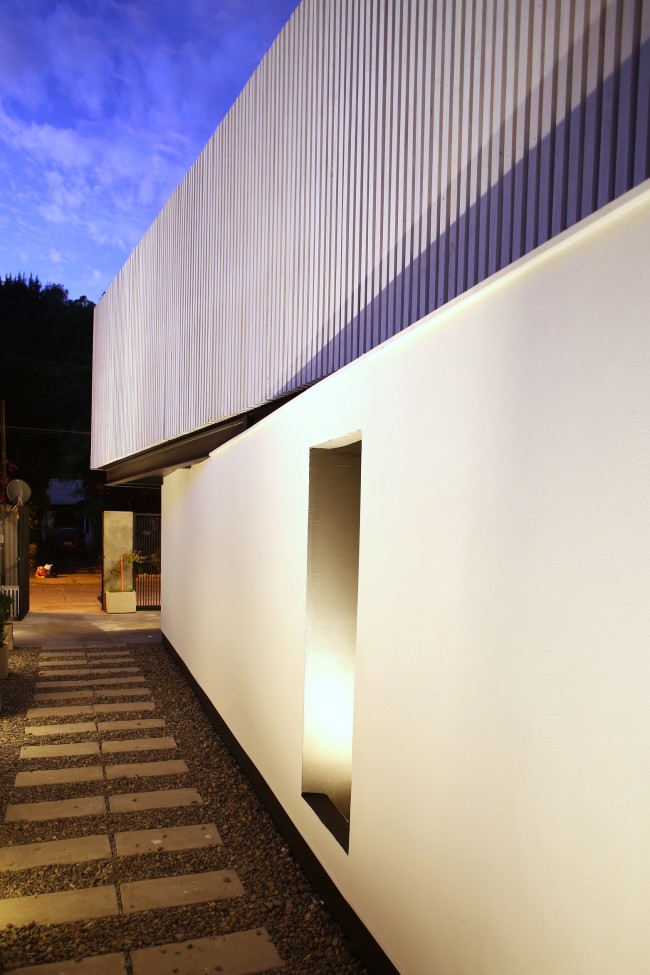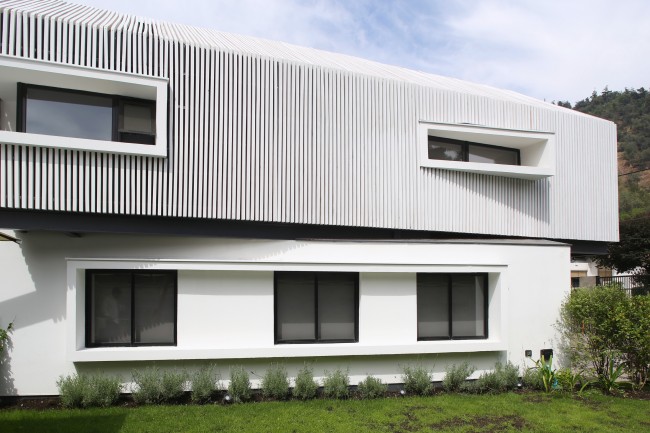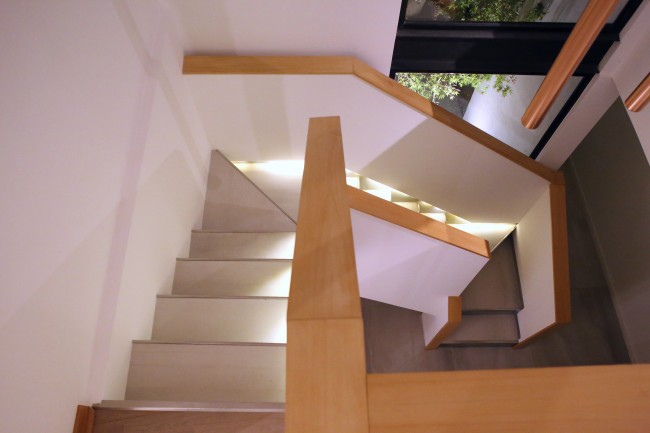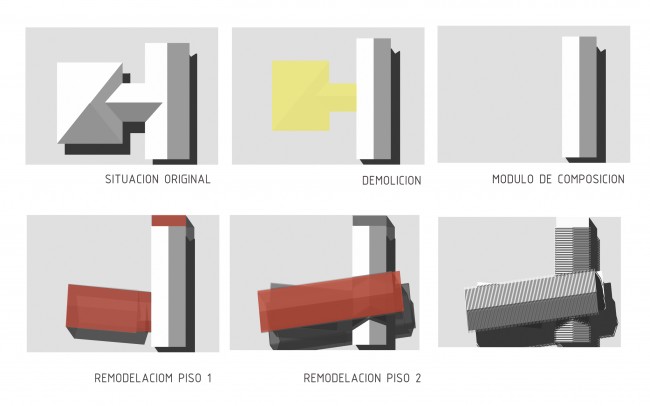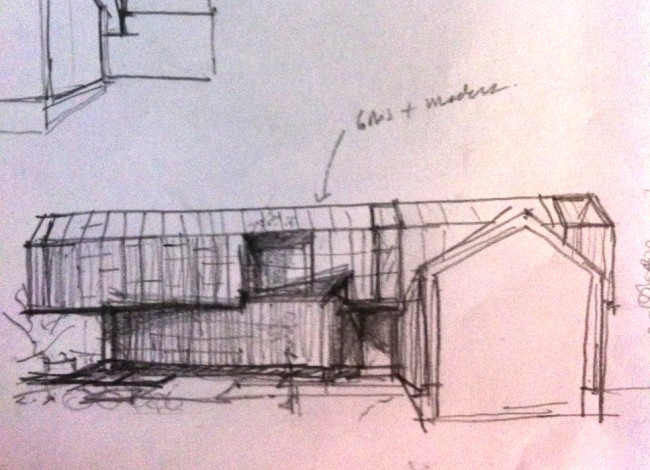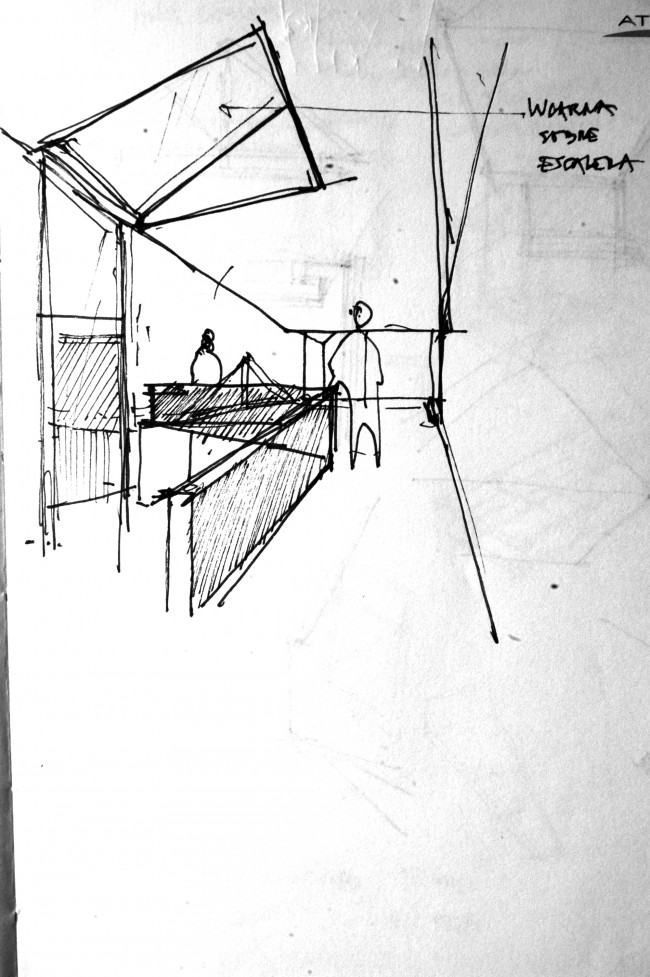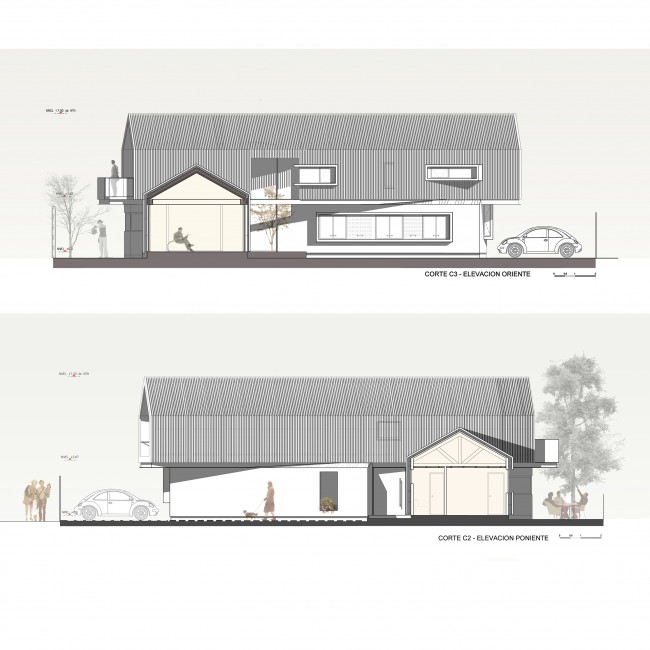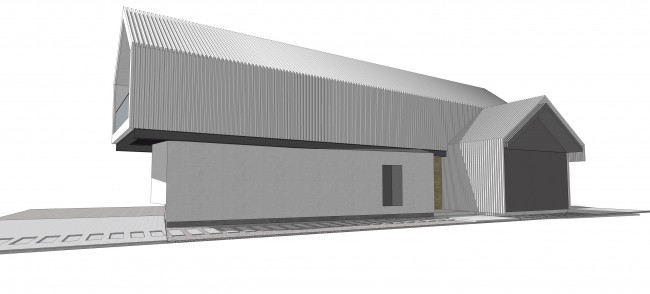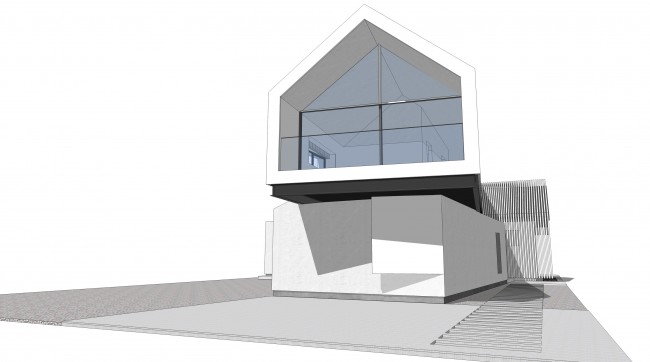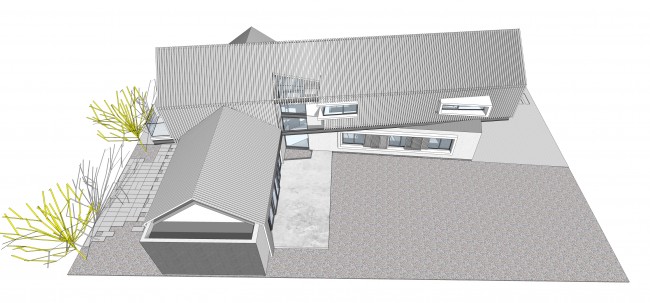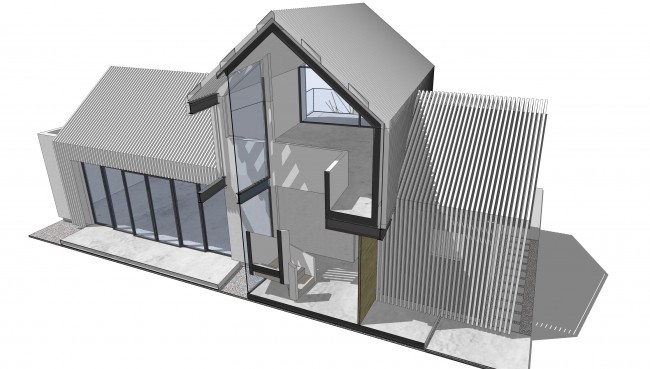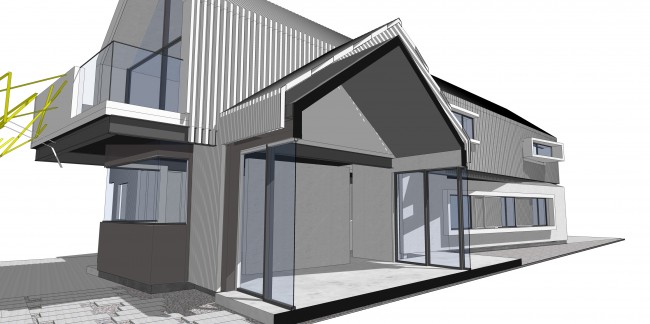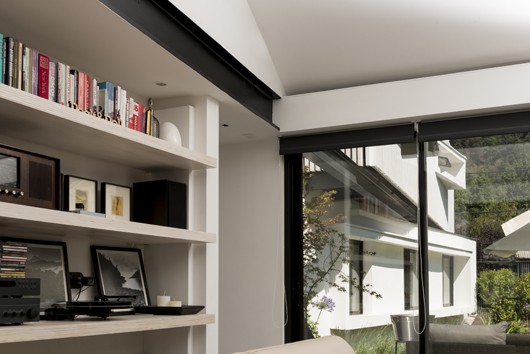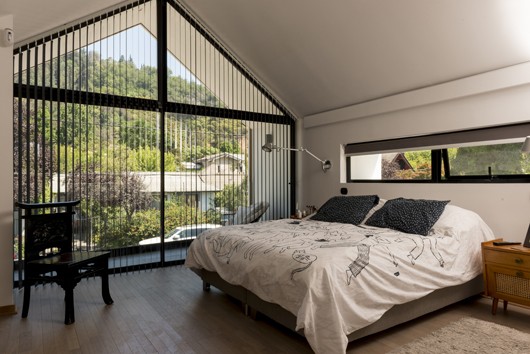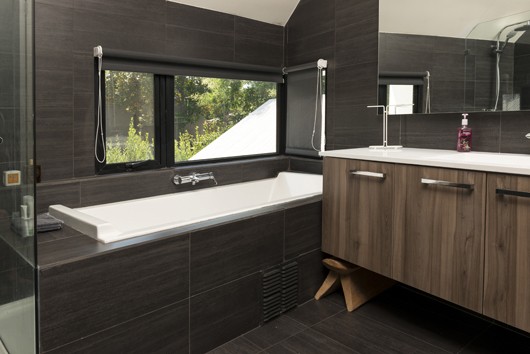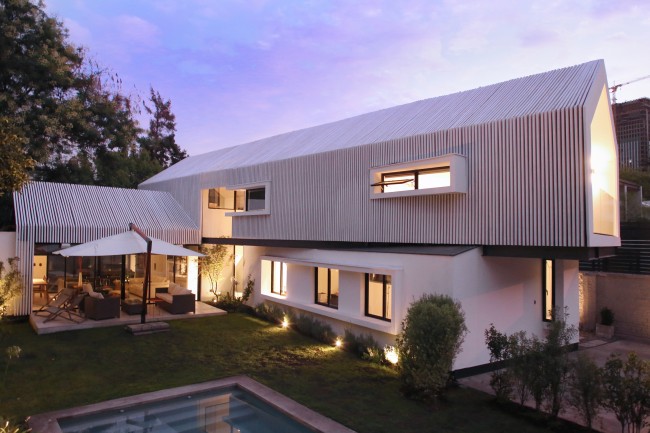Casa Lo Contador_GNP
Architecte : Gabriel Navarrete Parra
photos: SVV
MATERIALITY:
Metal frame decking plate and slab structure; EIFS insulation exterior walls and polyurethane coating of roof. Outer skin of treated dry pine wood and coated with enamel.
FUNDAMENTALS
The main intention of this house renovation project was to create a central and predominant garden area (nonexistent due to the original placement of the house), and at the same time highlight and enhance the position of the house facing the hill, which was originally ignored.
COMPOSITION AND DEVELOPMENT
In order to accomplish the above, 60% of the original house had to be demolished, maintaining only a parallelepiped volume with gabled roof, which became the compositional module for the project. Over the original volume, a second outer skin of wooden slabs was disposed laid out, with the intention of, on the one hand, achieving the desired reading of the volumetric element, and on the other hand, creating a ventilated facade (the original house had very poorly thermal insulation)
The project was composed of 3 volumes; original volume of the ground floor + second floor volume rotated to the dominant view + new ground floor volume, rotated relative to the prior two, in order to maintain an independent reading of the 3 elements.
ARCHITECT:
Gabriel Navarrete Parra –
BUILDING COMPANY:
DA construcciones
CALCULATION ENGINEER:
Walter Navarrete D
PHOTOGRAPHER
Sebastián Sepúlveda Vid


