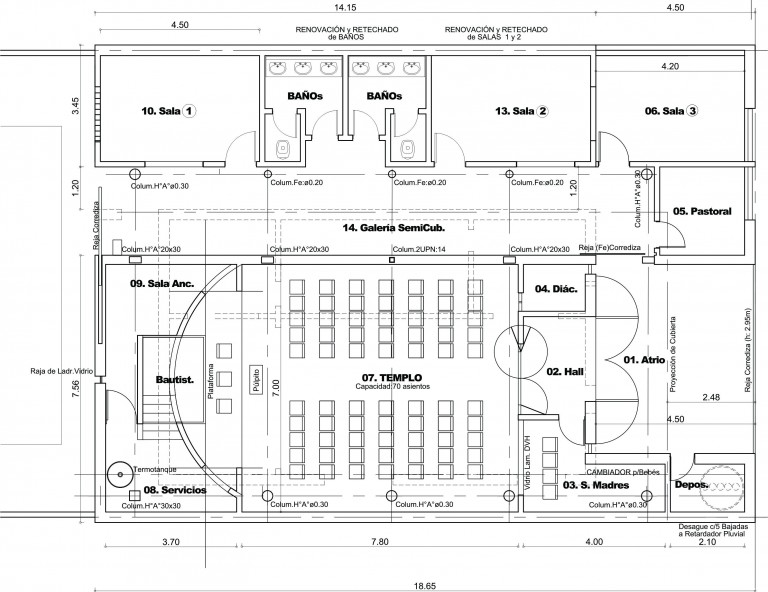Iglesia IASD ESPERANZA , Santa Fe, Argentina
Estudio A2JD Arq.Jimena AYALA & Jorge DALESSANDRO Asoc.
Se enmarca en un estilo Racional contemporáneo y liviano, con una escala acorde a la localización urbana de la ciudad de Esperanza, y con una capacidad de 80 asientos
El planteo arquitectónico responde a las orientaciones recomendadas climáticamente en la zona, que son, Norte y Este. Y hacia esos cuadrantes trata de iluminar y ventilar el Proyecto propuesto, tomando altura por encima del aulario existente.
Las aulas existentes que se mantienen, son retechadas y acondicionadas y , entre ambos volúmenes se genera un pasillo semiabierto de 2.50 metros de ancho que sirve tanto de circulación como de ventilación de las aulas y de la misma iglesia. La cubierta liviana de esta última, va descendiendo hacia el cuadrante Sur (vientos) para descargar aguas en un canalón con multiples bajadas a un retardador pluvial y como seguridad está abierta también su descarga hacia el patio trasero.
Se amplía el frente con un aula mas y la sala pastoral. Se genera un Atrio semi abierto con la misma distancia o medida de hoy en día, respetando la memoria colectiva de las distancias a la calle.
Se elevan las aberturas vidriadas para que la iluminación sea casi cenital, provocando la sensación de levitación de la cubierta, ya que la misma se sostiene exteriormente por columnas metálicas arriostradas.
A2JD Arquitectura & Diseños
Arq.Fio PELEGRI, Rober BERNAL, Gastón HACHUEL
Ciudad de ESPERANZA- Santa Fe, Argentina
Comes in a style rational contemporary and light, with a scale consistent with the urban location of the city of Esperanza, Santa Fe, and with a capacity of 80 seats
The architectural proposal meets the guidelines recommended climate in the area, are, North and East. And to those quadrants is illuminate and ventilate the proposed draft taking height above the existing classrooms.
Existing classrooms that are kept, are upgraded and a corridor is generated between both volumes semi-open 2.50 meters wide which serves both circulation and ventilation of classrooms and the Church itself. Light cover of the latter, goes down towards the South (winds) quadrant to download water in a gutter with multiple downhill to a storm water retarder and as security is open also download towards the backyard.
Expands a classroom front more and the another room. Atrium generates open with the same distance or measurement today, respecting the "collective memory" of the distances to the street.
Glazed openings rise so that the lighting is almost overhead, causing the feeling of levitation of the cover, since it is held externally braced metal columns.














